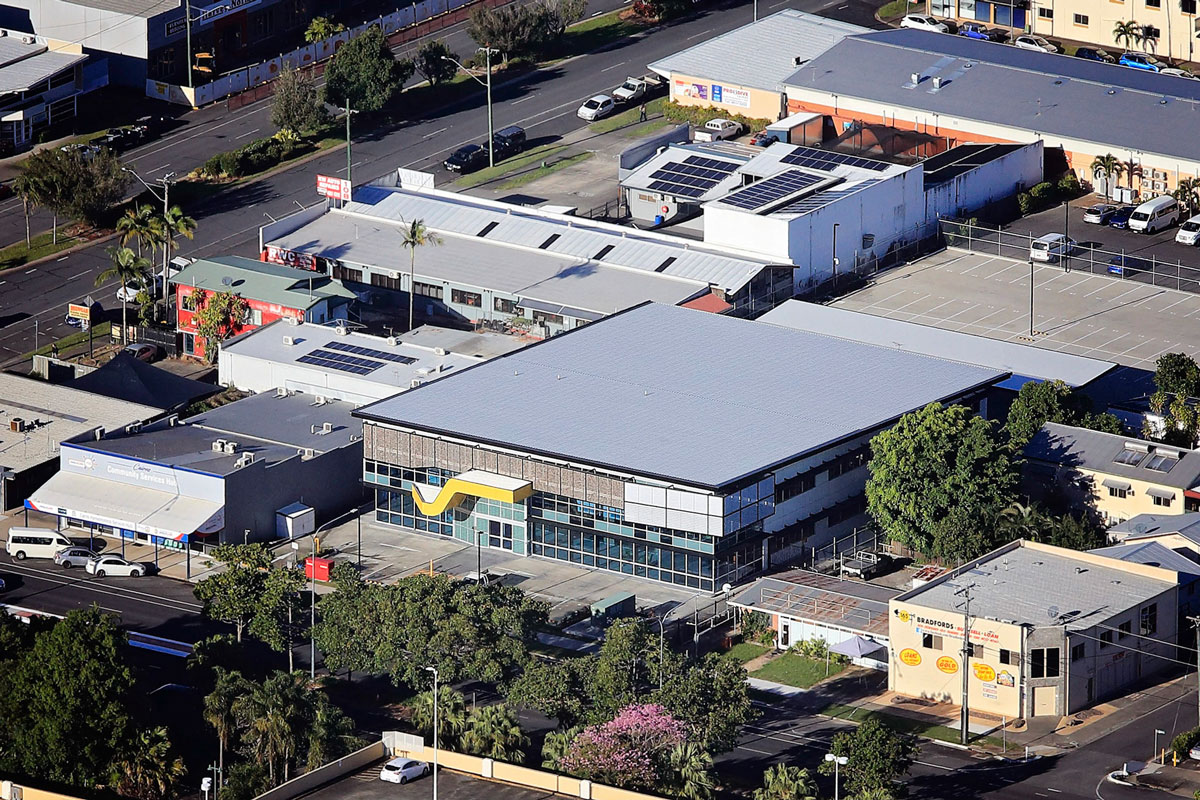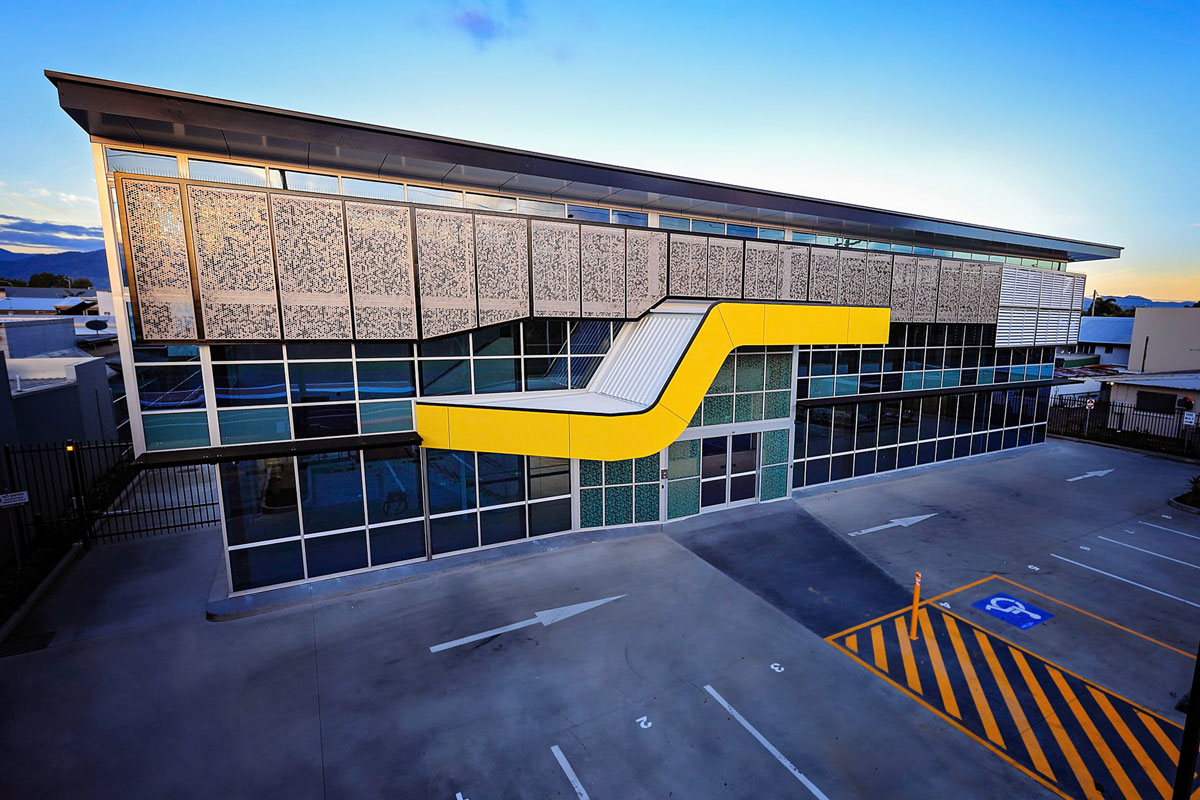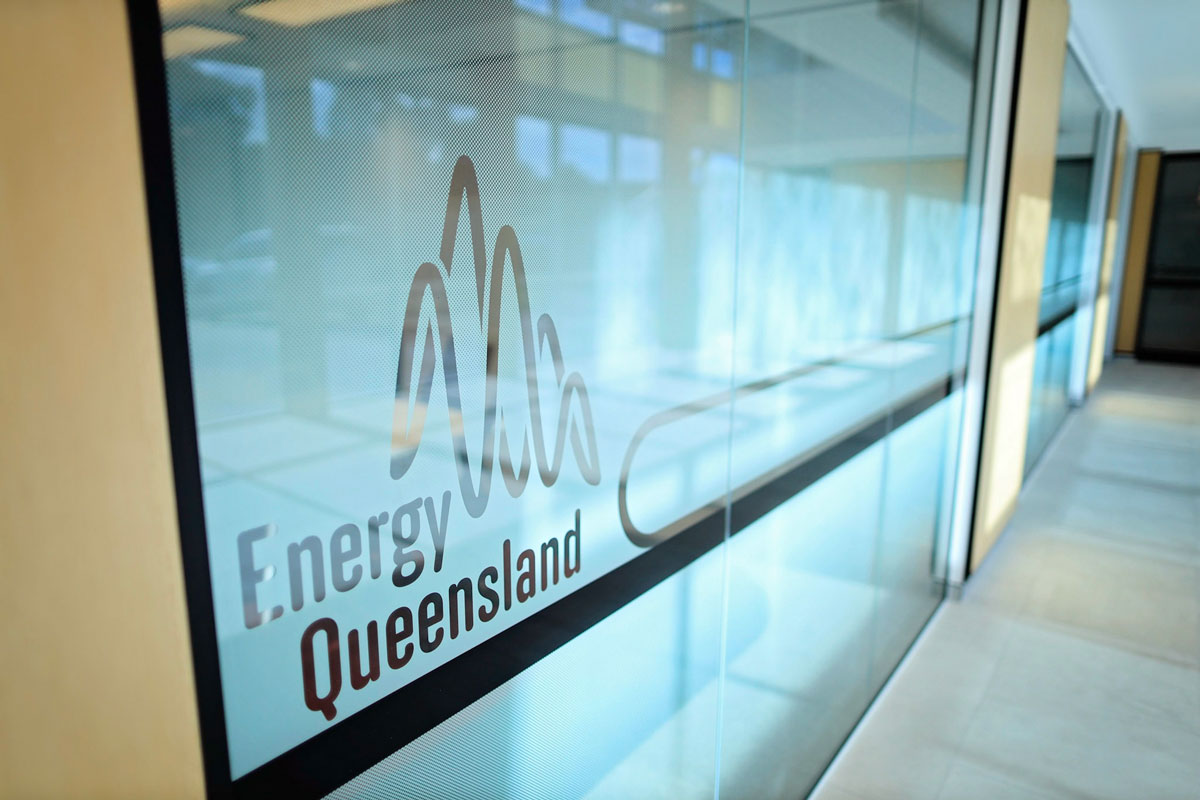Bunda Street, Cairns
Project Type: Commercial
Completed: February 2019
We completed this design and construction project with a custom fit-out to suit tenants’ requirements. The project was a Tiltup design with composite panelling and architecturally designed facade.
Building highlights:
- 2400m2 of floor area
- 78 carparks
- Environmental features: energy efficient double-glazed windows and shopfronts, window shades and façade screeds.




